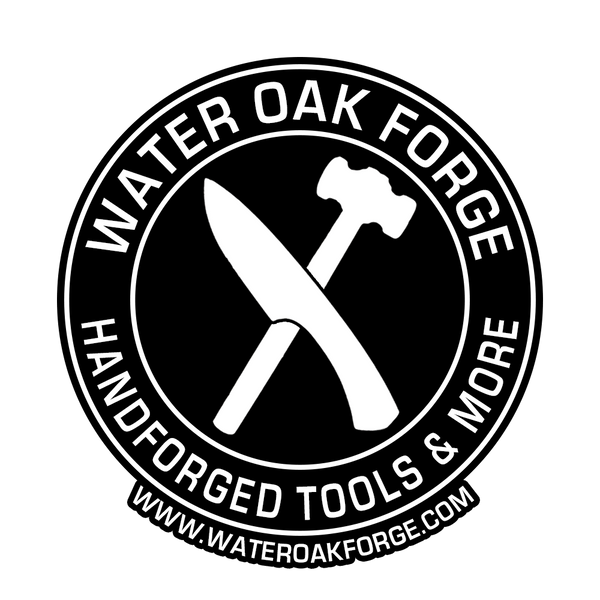The Shop Build
In the summer of 2015, I found myself getting a little cramped in my garage (to date this is where all the "magic" happens). I also realized that due to the support of the the people who have bought knives, pocket tools, peppers and jam that I was in the position to move into a new space. I could have rented a small shop locally or bought a pre-built shed/conex and had it set up on the property..... Or, I could decide to build a shop. Considering I am not exactly a skilled carpenter, do not own a truck or really know anything about building buildings at all. Of course I opted to tackle the adventure of building my own shop. This is the story of that adventure.....
8/27/2015 - "The Plan"
Starting off with a good plan is always a great way to ensure a projects success. Grabbing some notebook paper (wide ruled) and pen I got drawing, completely not to scale, the basis for what would be the shop at some point.
16x16' main building that would house the clean working stuff, and a 10x14' forging/grinding area.

8/29/15 - Imposing my will on Mother Nature.
Our property went back into our woods much further than we thought, so against my better judgement, why not build it as far back and deep as I could. After clearing some under-growth, I was left with a mess of trees. Luckily I only had one large water oak and a dozen or so poplars to clear out.
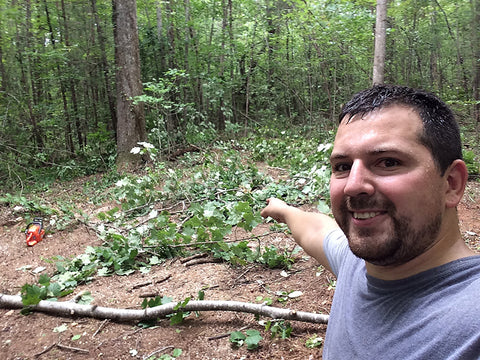
Taking the better part of the week in August humidity, cleared ground was achieved.

8/31/15 - Revision "A"
After clearing the ground and seeing the wonky slope of the terrain I had to deal with, a few changes were made to the design. The main building would be set on piers and the forge area would be on the ground. A porch for BS'ing and beverage drinking was added.

9/8/15 - Lumber Arrives.
And there goes all the money I had saved up. Lowe's delivery FTW! 3 bundles of lumber, a pallet each of gravel and concrete bags "shipped" for free. I just get spammed with 5-6 emails a day now.

9/10/15 - Marking the marks for the foundation holes.
The main building is going to be set on twelve piers that are 12" in diameter and go into the ground a minimum of 28". These holes, would be my undoing, I'd later find out.

9/14/15 - The Service Road is here.
Those holes for the pier footers were going to be a pain. After assuming I could just dig them with a post hole digger and quickly learning how awful of an idea that was. My neighbors offered up the use of a tractor with auger to make quick work of the holes. However, first we needed a way to get said tractor down there. So after clearing more ground of brush and cutting down more water oaks and poplars, we had what in some places could be called a road.
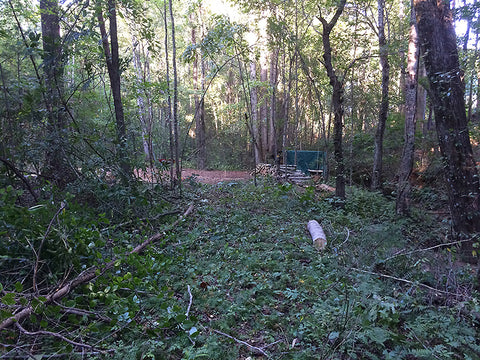
9/17/15 - Ready to Pour Concrete
The tractor sure made things a lot easier, but it was still back breaking work. We worked well into the dark trying to get them all done. For the most part they were where they needed to be, I think I had to move 2-3 of them over a few inches. Considering all the roots we fought and rock, it's a win if you ask me.

9/22/15 - A mixer is your friend.
The rented concrete mixer made this happen in a few hours. It was cool to see this part get done. What wasn't cool, was the monsoon spell that arrived the next day and lasted the better part of a month.

10/15/15 - Work Resumes.
After what seemed like two weeks of near constant rain, the weather let up and I was able to get the floor framed. The settling of the piers and maybe some not so accurate measurements left the floor with a bit of a drop to it running along one axis. I was going to have to raise on side up to get it back to level. From left to right is was off about 1.8", but front to back it was near perfect.
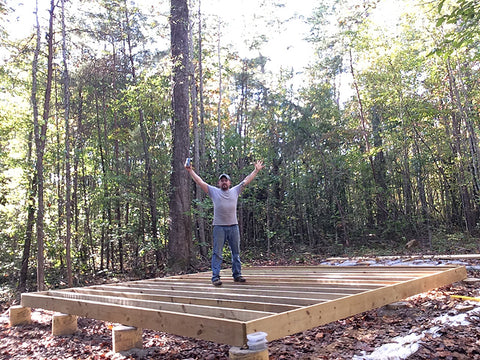
10/16/15 - Bracing between the joists.
Yep, that wasn't fun.

My son was out helping with holding boards and handing me nails. We got it within less than 1/4" of being square if I remember right. It was pretty darn close.

11/13/15 - Monsoon Part II.
Again after weeks of rain I managed to get the floor decking down. A layer of pressure treated ply and then a layer of OSB floor sheathing. Coupled with the 2x8" and the bracing this floor was solid. Way over built, but I am hoping it lasts. Also poured some pads on top of the piers and got the floor level(ish). It's still off just under and inch on one axis.

11/14/15 - Framing the walls.
I had a few helpers with this. We cut all boards for each wall then nailed it together and lifted them all rather quickly. It took all day, but it we them done.

Wall and doors are framed in the main building.

11/19/15 - The roof.
With the news of more and more rain, we focused our attention on the roof next. The rafters were not fun at all to hang, but the design of the roof was pretty simple and it wasn't that bad to do. Rafters, bracing, sheathing, felt and tin all in two afternoons. I think at this point the whole project was beginning to take it's toll on me and the help as everyone was moaning about sore backs and hammers where hitting thumbs with regular occurrence.

Hopefully this keeps the floor decking dry during the bi-weekly monsoon.

Kind of starting to look like something of a building.

11/21/15 - Bracing the walls.
I about got sick and tired of measuring, cutting, nailing these bracing boards in. Got it done though. Time for siding.

11/28/15 - Siding and the all important porch.
Hanging the siding wasn't fun at all. At this point any amount your off really begins to show. Thankfully, we were not off by much at all, so I am content with that. Holding the sheets up and keeping them square while you wait for the other guy to get some nails in it sucked. After wrapping it, David a (my hillbilly of a neighbor) and I decided we had enough in us to get the porch framed and holes dug for the posts. We would later regret this decision.
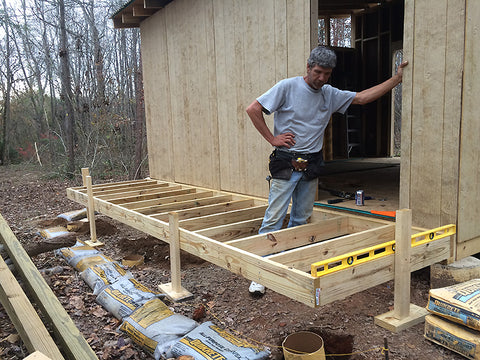
Framed and posts are set in concrete. For disliking digging post holes in this root infested clay, we sure are doing it often. Hey, lets dig more!

12/2/15 - The view.
This what you see looking down the trail to the shop.

12/3/15 - Finishing touches on the porch.
Adding the rail cap and some pickets. Also got the stairs cut and measured. Most of the trim is up and the side windows are in as well.

Shop, now with stairs!
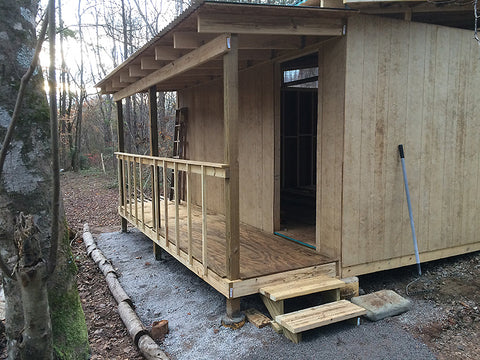
Sun setting on another work day.

12/5/15 - The Forge Area.
Again with the digging of post holes and concrete. The forge area would measure 14x12'. I plan on laying a few inches of gravel for the floor out here. Getting the far wall posts in and tacked in place while we pour the concrete to lock them in place.

12/6/15 - Fun with Rafters.
After doing the porch, this side went up much faster. The far wall posts are in and rafters hung.

12/8/15 - Whats a few more holes?
The back wall and big door got their posts in and set in concrete. Also ran the wall runners around. Let the concrete set a few days and the trim the posts down. It is almost time to get the electrician out to get some power to the shop now. Closer and closer

Another shot without my face. I am realizing that when I started this "project" it was 90 almost every day and humid, now I am wearing a hat to keep my ears warm.

It's really started to take shape now. Roof the forge area and close it in. Get the doors, run power are about all that is left.
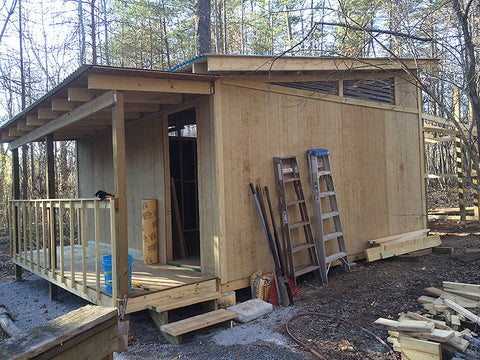
12/9/15 - The bench.
Considering there is a porch on the shop, thought it should have the important bench as well.

2/10/16 - The first door.
Got the front door put in. This was that moment when you really find out how off the building is, and much to our surprise, we are not off by much. Not perfect, but it's gotta a little character lean to it.

2/11/16 - The forge area continues!
The bracing for the forge area is up and some pieces added here and there for support. Time to hand some siding again. We also manged to get the tin up as well.

View from the inside looking out.

2/13/16 - Forge area work.
Nothing like carrying 50lb. bags of gravel a few hundred feet down some hills and over a creek to the forge area to get the blood flowing. 25 total. My back feels great!

Once the inside floor was raked about a bit, the neighbor showed up and we started handing the siding for the walls.

All that is left is some trim work and some small details now.

A look from the far side of the creek.

3/20/16 - Moving in.
Well, time to get the tools moved down to the shop. However the dog has already taken up his usual position at the shop as well.

Forges, anvil and some other tools hauled down.
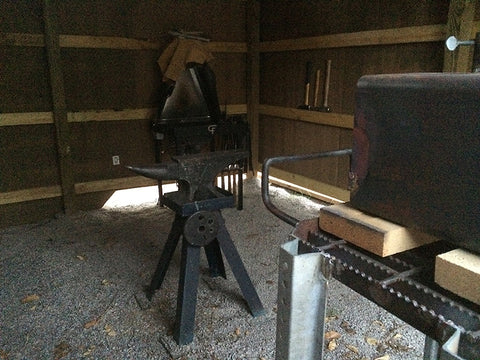
3/24/16 - The remains of the old workspace.
Whats left of the garage where most everything has been made up until this point.

3/29/16 - It's Alive..... kind of.
Fired up the propane forge for the first time down in the woods. Exciting moment. For now, I am running the generator to power tools as I need them till we get this place wired up.
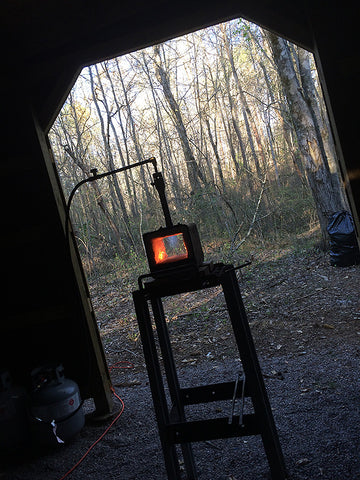
For Christmas, my Mother-in-law got a sign for me made. What better time to hand it. Trim work still not completed.
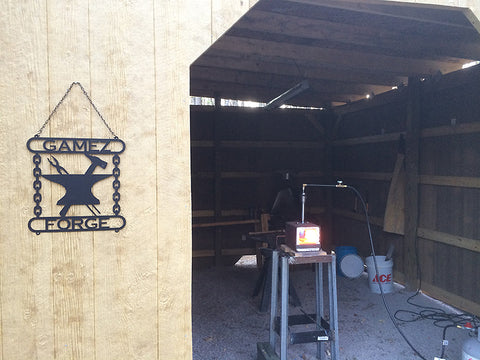
And the first item made in the new shop.

4/4/16 - The grinders arrive.
Moved more tools down, the grinders and drill press. Lots of other stuff on the other side of the room as well. Built a few benches, but need to get the pegboard hung as well, but progress is being made.

The forge area now, as the tools and work are being done again at a normal pace.

4/5/16 - Power and the headache it has been.
After spending the better part of a month trying to find an electrician, I've given up. I had 4-5 come out and none of them want to dig the trench to the shop. Luckily, my neighbor, who has helped all along with this project... Has a tractor with a backhoe. Time to dig a 150ft trench.

4/7/16 - The trench of doom.
Took a day or so of clearing trees and then spending another day of cleaning that mess up. Although we got an early start on day 3, and made this trench. I for a second thought this would be a breeze, but the first 5 inches of soil ending up being nothing but roots the entire way down. 160ft dug and ready for wire.

4/13/16 - Testing it out.
Well, the power is on(ish). Today we wired the inside and made all the connections. 4 breakers, 12 outlets and a whole lot of holes drilled. This actually took a few days, but tonight it all added up into making the last connection and flipping the breakers to see what would happen.

4/15/16 - The Final.
Whoot! The local building inspector arrived, gave everything a look and gave me his sign off. All in all, this was an amazingly tough project. From the location, to getting help, balancing the expenses and still making enough knives to cover it all. I am glad it is finally done and look forward to the adventures that lay ahead.

Lets make something!

The view looking inward towards the shop from the far side of the creek.

The forge area.

The grinding bench.

There is still a lot of small stuff to be done; shelves to be made, benches built and just figuring out where all the tools will be regularly misplaced. I can't say enough thanks, to my neighbors who helped more than anyone else with this, my wife for letting me cut down trees and destroy the yard, friends and family for answering questions I had along the way.. And everyone who has bought a knife, tool, peppers, jam or something I've forged because this whole project was made possible because of your support.
Welcome to Water Oak Forge, the home of JG Knives and Tools. Proudly veteran made in the Upstate of SC.

-JG
